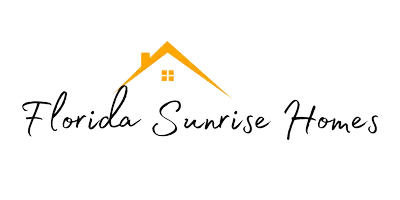
Bought with
3 Beds
2 Baths
2,040 SqFt
3 Beds
2 Baths
2,040 SqFt
Key Details
Property Type Single Family Home
Sub Type Single Family Residence
Listing Status Active
Purchase Type For Sale
Square Footage 2,040 sqft
Price per Sqft $208
Subdivision Kings Ridge East Hampton
MLS Listing ID TB8438091
Bedrooms 3
Full Baths 2
HOA Fees $466/mo
HOA Y/N Yes
Annual Recurring Fee 5592.0
Year Built 1998
Annual Tax Amount $2,585
Lot Size 8,712 Sqft
Acres 0.2
Property Sub-Type Single Family Residence
Source Stellar MLS
Property Description
NO FRONT OR REAR NEIGHBORS!! Golf course views from the front of the home and views greet you from multiple rooms. The LARGE ENCLOSED back porch (not part of the heated sq ft) features vinyl windows, perfect for enjoying the scenery on rainy or cooler days or open them to let in the full breeze. Two ceiling fans and diagonal tile add both comfort and elegance, while the large, covered porch extends the entertaining space outdoors. Views of the course also stretch across the family room, breakfast nook, kitchen, formal living room, and even the dining room and front porch, making every corner of this home connected to the lush surroundings.
Inside, the home combines durability and style with laminate floors in the living and dining areas, tile in the wet areas and 3rd bedroom, and brand-new carpet in the master bedroom and 1 of the guest rooms. The popular floor plan includes both formal and family rooms, allowing for versatile living and entertaining. The kitchen is designed for both function and social connection, featuring 42" cabinets, stainless steel appliances, white Corian countertops, a breakfast bar, a closet pantry, and abundant counter space, perfect for preparing meals while staying connected to family and guests.
The master suite continues the golf course views, offering dual walk-in closets and a master bathroom with a glass-enclosed shower, senior walk-in bathtub, and dual vanities. Attic pull-down stairs provide additional storage above the three-car garage. Throughout, the home has been very well maintained, from the tiled roof to the upgraded landscaping with mature trees, including a flourishing orange tree.
Kings Ridge is a gated community offering a full range of amenities, including two golf courses, tennis courts, two pools, and a recreation building with classes and excursions. Residents enjoy easy access to major roads, or for a more leisurely option, you can reach grocery stores, restaurants, and shops by golf cart without ever stepping onto a main road. Monthly maintenance covers exterior repainting, lawn care, cable, and more, allowing you to enjoy the lifestyle without the hassle.
This home combines timeless elegance, functional living spaces, and a premier golf course location, making it a must-see for buyers seeking the best of Kings Ridge living.
Location
State FL
County Lake
Community Kings Ridge East Hampton
Area 34711 - Clermont
Rooms
Other Rooms Breakfast Room Separate, Family Room, Inside Utility
Interior
Interior Features Ceiling Fans(s), Crown Molding, High Ceilings, Kitchen/Family Room Combo, Living Room/Dining Room Combo, Split Bedroom, Tray Ceiling(s), Walk-In Closet(s)
Heating Central, Electric
Cooling Central Air
Flooring Carpet, Laminate, Tile
Furnishings Unfurnished
Fireplace false
Appliance Dishwasher, Disposal, Dryer, Electric Water Heater, Microwave, Range, Refrigerator, Washer
Laundry Inside, Laundry Room
Exterior
Exterior Feature Sliding Doors
Parking Features Driveway, Garage Door Opener
Garage Spaces 3.0
Community Features Buyer Approval Required, Deed Restrictions, Fitness Center, Gated Community - Guard, Golf, Irrigation-Reclaimed Water, Pool, Tennis Court(s), Street Lights
Utilities Available BB/HS Internet Available, Cable Available, Cable Connected, Electricity Connected, Public, Sewer Connected, Sprinkler Recycled, Underground Utilities, Water Connected
Amenities Available Fitness Center, Gated, Recreation Facilities, Shuffleboard Court, Tennis Court(s)
View Golf Course
Roof Type Tile
Porch Deck, Enclosed, Patio, Porch, Screened
Attached Garage true
Garage true
Private Pool No
Building
Lot Description Cul-De-Sac, City Limits, Level, Near Golf Course, On Golf Course, Paved, Private
Entry Level One
Foundation Slab
Lot Size Range 0 to less than 1/4
Sewer Public Sewer
Water Public
Architectural Style Contemporary
Structure Type Block,Stucco
New Construction false
Schools
Elementary Schools Lost Lake Elem
Middle Schools Windy Hill Middle
High Schools East Ridge High
Others
Pets Allowed Yes
HOA Fee Include Pool,Internet,Maintenance Structure,Maintenance Grounds,Private Road,Recreational Facilities
Senior Community Yes
Ownership Fee Simple
Monthly Total Fees $466
Acceptable Financing Cash, Conventional, FHA, VA Loan
Membership Fee Required Required
Listing Terms Cash, Conventional, FHA, VA Loan
Special Listing Condition None

GET MORE INFORMATION

Agent | License ID: SL3462749







