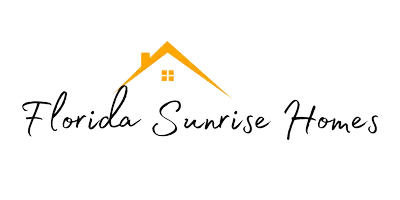2 Beds
2 Baths
1,110 SqFt
2 Beds
2 Baths
1,110 SqFt
Key Details
Property Type Condo
Sub Type Condominium
Listing Status Active
Purchase Type For Sale
Square Footage 1,110 sqft
Price per Sqft $180
Subdivision Ridge Groves Condo
MLS Listing ID TB8422336
Bedrooms 2
Full Baths 2
HOA Fees $500/mo
HOA Y/N Yes
Annual Recurring Fee 6000.0
Year Built 1982
Annual Tax Amount $2,572
Property Sub-Type Condominium
Source Stellar MLS
Property Description
This beautifully updated 2-bedroom, 2-bathroom end-unit villa-style condo offers modern upgrades, versatile living spaces, and a fantastic location in Largo—just minutes from shopping, dining, and the beaches.
Step inside to find brand-new grey wood-look vinyl plank flooring (no carpet!), fresh paint, and a bright open layout. The kitchen is fully remodeled with new cabinets, granite countertops, undermount sink, upgraded faucet, and stainless steel appliances—including a dishwasher and freestanding stainless hood. A breakfast bar and pantry provide convenience and storage.
The spacious dining and living room combo is filled with natural light and opens to a bonus room with double doors and a large closet—perfect as a 3rd bedroom, home office, fitness space, or cozy retreat. Sliding glass doors lead to your private rear patio surrounded by greenery, offering peaceful outdoor living without neighbor views.
The primary suite features a walk-in closet and remodeled ensuite bath with updated vanity, walk-in shower, and modern fixtures. The second bedroom is generously sized and located near the fully updated second bath with a new vanity, tub/shower combo, and upgraded finishes. An indoor laundry room adds extra convenience.
This move-in ready condo combines comfort, functionality, and a fantastic location in Largo—close to shopping, dining, and the beaches!
Location
State FL
County Pinellas
Community Ridge Groves Condo
Area 33778 - Largo/Seminole
Rooms
Other Rooms Den/Library/Office
Interior
Interior Features Ceiling Fans(s), Eat-in Kitchen, Living Room/Dining Room Combo, Open Floorplan, Primary Bedroom Main Floor, Solid Surface Counters, Walk-In Closet(s)
Heating Central, Electric
Cooling Central Air
Flooring Tile, Vinyl
Fireplace false
Appliance Dishwasher, Electric Water Heater, Range, Range Hood, Refrigerator
Laundry Electric Dryer Hookup, Inside, Laundry Room, Washer Hookup
Exterior
Exterior Feature Hurricane Shutters, Lighting, Rain Gutters, Sliding Doors
Parking Features Assigned, Ground Level, Guest, Open
Community Features Pool, Street Lights
Utilities Available Electricity Connected, Public, Sewer Connected, Water Connected
Roof Type Shingle
Porch Front Porch, Patio
Garage false
Private Pool No
Building
Lot Description City Limits, Landscaped, Level, Sidewalk, Paved, Private
Story 1
Entry Level One
Foundation Slab
Lot Size Range Non-Applicable
Sewer Public Sewer
Water Public
Structure Type Block,Concrete,Stucco
New Construction false
Schools
Elementary Schools Fuguitt Elementary-Pn
Middle Schools Osceola Middle-Pn
High Schools Seminole High-Pn
Others
Pets Allowed Cats OK, Dogs OK, Number Limit, Size Limit, Yes
HOA Fee Include Cable TV,Maintenance Grounds,Pool,Trash,Water
Senior Community No
Pet Size Small (16-35 Lbs.)
Ownership Fee Simple
Monthly Total Fees $500
Acceptable Financing Cash, Conventional, FHA, VA Loan
Membership Fee Required Required
Listing Terms Cash, Conventional, FHA, VA Loan
Num of Pet 2
Special Listing Condition None
Virtual Tour https://premier-listing-media.aryeo.com/sites/nxernej/unbranded

GET MORE INFORMATION
Agent | License ID: SL3462749


