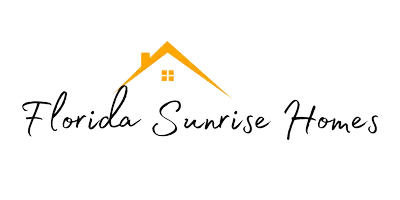10 Beds
8 Baths
4,275 SqFt
10 Beds
8 Baths
4,275 SqFt
Key Details
Property Type Single Family Home
Sub Type Single Family Residence
Listing Status Active
Purchase Type For Sale
Square Footage 4,275 sqft
Price per Sqft $169
Subdivision Sonoma Resort At Tapestry Ph 1
MLS Listing ID O6338755
Bedrooms 10
Full Baths 8
Construction Status Completed
HOA Fees $520/mo
HOA Y/N Yes
Annual Recurring Fee 6240.0
Year Built 2018
Annual Tax Amount $13,038
Lot Size 6,534 Sqft
Acres 0.15
Property Sub-Type Single Family Residence
Source Stellar MLS
Property Description
In the heart of Kissimmee, Florida—Osceola County's most dynamic destination—this stunning 10-bedroom, 8-bathroom home offers the ultimate combination of space, style, and resort living. Nestled within the established, guard-gated community of Sonoma Resort, the property is surrounded by mature trees and ideally located with quick access to HWY 192, shopping, dining, and Central Florida's world-famous attractions.
Step inside to discover an expansive open floorplan where the well-appointed kitchen, dining area, and family room flow seamlessly together—designed for entertaining and making memories. FULLY FURNISHED with modern décor and contemporary finishes, every detail is already in place for you, your guests, or future renters. Upstairs, a spacious game room adds even more room for fun and relaxation.
The outdoor living space is just as impressive, featuring a screened-in pool, heated spa, and covered lanai—your own private oasis. Beyond the home, Sonoma Resort's exceptional amenities elevate the lifestyle with a clubhouse, resort-style pool, playground, and more—all within a 24-hour guard-gated community for peace of mind.
Whether you're searching for a vacation retreat, an income-producing rental, or a luxury home near Orlando's attractions, this property offers it all: location, convenience, and an unbeatable resort lifestyle.
Location
State FL
County Osceola
Community Sonoma Resort At Tapestry Ph 1
Area 34741 - Kissimmee (Downtown East)
Zoning OPUD
Rooms
Other Rooms Breakfast Room Separate, Family Room
Interior
Interior Features Ceiling Fans(s), Eat-in Kitchen, Primary Bedroom Main Floor, PrimaryBedroom Upstairs, Thermostat, Walk-In Closet(s)
Heating Electric
Cooling Central Air
Flooring Carpet, Laminate, Tile
Furnishings Furnished
Fireplace false
Appliance Dishwasher, Disposal, Electric Water Heater, Microwave, Refrigerator, Tankless Water Heater
Laundry Inside, Laundry Closet, Laundry Room
Exterior
Exterior Feature Lighting, Sidewalk, Sliding Doors
Garage Spaces 2.0
Pool Deck, Heated, In Ground, Lighting
Community Features Clubhouse, Playground, Pool, Sidewalks, Street Lights
Utilities Available Cable Connected, Electricity Connected, Natural Gas Connected, Sewer Connected, Water Connected
Roof Type Shingle
Porch Deck, Porch, Screened
Attached Garage true
Garage true
Private Pool Yes
Building
Story 2
Entry Level Two
Foundation Slab
Lot Size Range 0 to less than 1/4
Sewer Public Sewer
Water Public
Architectural Style Traditional
Structure Type Block
New Construction false
Construction Status Completed
Others
Pets Allowed Yes
Senior Community No
Ownership Fee Simple
Monthly Total Fees $520
Acceptable Financing Cash, Conventional, FHA, VA Loan
Membership Fee Required Required
Listing Terms Cash, Conventional, FHA, VA Loan
Special Listing Condition None

GET MORE INFORMATION
Agent | License ID: SL3462749







