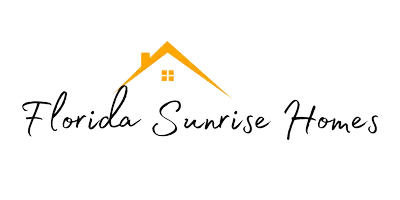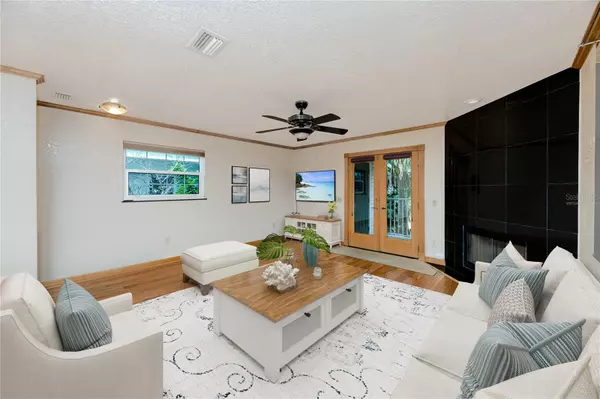2 Beds
3 Baths
1,500 SqFt
2 Beds
3 Baths
1,500 SqFt
Key Details
Property Type Townhouse
Sub Type Townhouse
Listing Status Active
Purchase Type For Sale
Square Footage 1,500 sqft
Price per Sqft $399
Subdivision Maritana Cay
MLS Listing ID TB8420450
Bedrooms 2
Full Baths 2
Half Baths 1
HOA Fees $350/mo
HOA Y/N Yes
Annual Recurring Fee 4200.0
Year Built 1998
Annual Tax Amount $6,301
Lot Size 1,306 Sqft
Acres 0.03
Property Sub-Type Townhouse
Source Stellar MLS
Property Description
A private elevator connects each floor, leading to a gourmet kitchen with solid maple cabinetry, granite countertops, SubZero refrigerator, and a 2023 LG ThinQ gas range with griddle. A movable island with stools adds versatility, while the adjoining living area features oak flooring, a gas fireplace, and French doors opening to a balcony overlooking the private fenced courtyard.
The primary suite offers dual custom closets and a marble bath with soaking tub, walk-in shower, and dual vanities. The guest suite includes Gulf and Don CeSar views, a large custom-finished closet, and a private bath. Additional features include a laundry space with front-load washer and gas dryer, electric blinds on timers, abundant natural light, and a finished garage with Tesla charger, tiled floors, and extra storage.
Recent updates include impact windows (2023), new water heater (2024), newer HVAC and ductwork, and roof replacement in 2018. Residents enjoy private beach access just steps away, proximity to the Don CeSar resort, and quick connections to downtown St. Petersburg via the Pinellas Bayway.
Whether as a primary residence or a flexible beachside retreat, this St. Pete Beach townhome offers low-maintenance living, modern upgrades, and one of the most desirable locations on the Gulf Coast.
Location
State FL
County Pinellas
Community Maritana Cay
Area 33706 - Pass A Grille Bch/St Pete Bch/Treasure Isl
Interior
Interior Features Built-in Features, Ceiling Fans(s), Crown Molding, Eat-in Kitchen, Elevator, High Ceilings, Kitchen/Family Room Combo, Living Room/Dining Room Combo, Open Floorplan, PrimaryBedroom Upstairs, Solid Wood Cabinets, Stone Counters, Thermostat
Heating Central, Electric
Cooling Central Air
Flooring Carpet, Ceramic Tile
Fireplaces Type Family Room, Gas
Fireplace true
Appliance Dishwasher, Dryer, Microwave, Range, Refrigerator, Washer, Water Softener
Laundry Inside, Laundry Closet
Exterior
Exterior Feature Balcony, French Doors, Hurricane Shutters, Sidewalk
Parking Features Driveway, Electric Vehicle Charging Station(s), Workshop in Garage
Garage Spaces 2.0
Community Features Deed Restrictions
Utilities Available BB/HS Internet Available, Cable Connected, Natural Gas Connected, Sewer Connected, Water Connected
View Y/N Yes
Water Access Yes
Water Access Desc Gulf/Ocean
Roof Type Shingle
Porch Rear Porch
Attached Garage true
Garage true
Private Pool No
Building
Lot Description City Limits, In County, Near Marina, Near Public Transit, Sidewalk, Paved
Story 3
Entry Level Three Or More
Foundation Slab
Lot Size Range 0 to less than 1/4
Sewer Public Sewer
Water Public
Structure Type Block,Frame
New Construction false
Schools
Elementary Schools Azalea Elementary-Pn
Middle Schools Bay Point Middle-Pn
High Schools Boca Ciega High-Pn
Others
Pets Allowed Cats OK, Dogs OK, Number Limit
HOA Fee Include Escrow Reserves Fund,Insurance,Maintenance Grounds
Senior Community No
Ownership Fee Simple
Monthly Total Fees $350
Acceptable Financing Cash, Conventional
Membership Fee Required Required
Listing Terms Cash, Conventional
Num of Pet 1
Special Listing Condition None
Virtual Tour https://www.zillow.com/view-imx/ad613910-cd1f-4482-a475-2c8716ede6c9?setAttribution=mls&wl=true&initialViewType=pano&utm_source=dashboard

GET MORE INFORMATION
Agent | License ID: SL3462749







