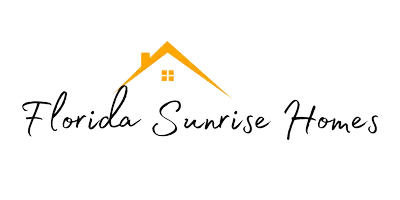4 Beds
3 Baths
1,802 SqFt
4 Beds
3 Baths
1,802 SqFt
Key Details
Property Type Single Family Home
Sub Type Single Family Residence
Listing Status Active
Purchase Type For Sale
Square Footage 1,802 sqft
Price per Sqft $188
Subdivision Marion Oaks Unit 07
MLS Listing ID O6330160
Bedrooms 4
Full Baths 3
Construction Status Completed
HOA Y/N No
Year Built 2025
Annual Tax Amount $375
Lot Size 0.290 Acres
Acres 0.29
Property Sub-Type Single Family Residence
Source Stellar MLS
Property Description
Step into this beautifully designed 4-bedroom, 3-bathroom home offering 1,802 sqft of refined living space on a generous 0.29-acre Corner Lot, with no rear neighbors for added privacy and tranquility.
-
This boutique-style new construction showcases elegant design details such as 10-foot ceilings, a private mother-in-law suite at the entrance, and a bright open layout perfect for modern living.
-
The gourmet kitchen features a waterfall quartz island, 42” shaker cabinets, a stylish backsplash, and flows seamlessly into the living area, bathed in natural light thanks to a three-panel sliding glass door that opens to a covered lanai — the perfect space to unwind or entertain.
-
Includes a spacious 2-car garage, thoughtfully designed spaces, and high-quality finishes throughout.
-
Enjoy unbeatable convenience just 5 minutes from I-75 & Hwy 484, and 10 minutes from SR-200, giving you quick access to top shopping, dining, hospitals, and more. Convenience stores are just minutes away, making daily life effortless.
-
Located in a quiet, peaceful neighborhood, this home is ideal for families, remote workers, or anyone seeking style, function, and location in one smart package.
-
Come experience the comfort and character of this one-of-a-kind home — schedule your private tour today!
**This home will be fully completed and move-in ready by the first week of August.**
-
Please note: Photos shown are of the model home. The property is delivered unfurnished.
Location
State FL
County Marion
Community Marion Oaks Unit 07
Area 34473 - Ocala
Zoning R1/SINGLE
Interior
Interior Features Eat-in Kitchen, High Ceilings, Kitchen/Family Room Combo, Living Room/Dining Room Combo, Open Floorplan, Solid Surface Counters, Thermostat, Walk-In Closet(s)
Heating Central
Cooling Central Air
Flooring Vinyl
Fireplace false
Appliance Disposal, Microwave, Range, Refrigerator
Laundry Inside
Exterior
Exterior Feature Sidewalk
Garage Spaces 2.0
Utilities Available Cable Available
Roof Type Shingle
Attached Garage true
Garage true
Private Pool No
Building
Entry Level One
Foundation Block, Slab
Lot Size Range 1/4 to less than 1/2
Sewer Public Sewer
Water Public
Structure Type Block,Concrete
New Construction true
Construction Status Completed
Others
Senior Community No
Ownership Fee Simple
Special Listing Condition None
Virtual Tour https://www.propertypanorama.com/instaview/stellar/O6330160

GET MORE INFORMATION
Agent | License ID: SL3462749







