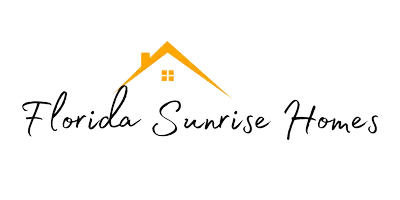4 Beds
4 Baths
2,132 SqFt
4 Beds
4 Baths
2,132 SqFt
Key Details
Property Type Multi-Family
Sub Type Duplex
Listing Status Active
Purchase Type For Sale
Square Footage 2,132 sqft
Price per Sqft $257
Subdivision Michigan Oaks
MLS Listing ID O6328705
Bedrooms 4
HOA Y/N No
Year Built 1984
Annual Tax Amount $6,583
Lot Size 8,712 Sqft
Acres 0.2
Lot Dimensions 107
Property Sub-Type Duplex
Source Stellar MLS
Property Description
Roof 2019, AC on 2479 side replaced 2021, Both sides replumbed 2025 with new Water heater on 2479 side. All appliances are 2025 except washer/dryer on 2481 side (year unknown for those).
Location
State FL
County Orange
Community Michigan Oaks
Area 32806 - Orlando/Delaney Park/Crystal Lake
Zoning C-1
Interior
Interior Features Ceiling Fans(s), Primary Bedroom Main Floor, Split Bedroom, Thermostat, Vaulted Ceiling(s), Walk-In Closet(s)
Heating Central
Cooling Central Air
Flooring Ceramic Tile
Furnishings Unfurnished
Fireplace false
Appliance Dishwasher, Disposal, Dryer, Electric Water Heater, Range, Range Hood, Refrigerator, Washer
Laundry In Garage
Exterior
Exterior Feature Fence
Parking Features Driveway
Garage Spaces 2.0
Community Features Street Lights
Utilities Available Cable Connected, Electricity Connected, Water Connected
Roof Type Shingle
Attached Garage true
Garage true
Private Pool No
Building
Lot Description Corner Lot, Paved
Entry Level One
Foundation Slab
Lot Size Range 0 to less than 1/4
Sewer Septic Tank
Water Public
Structure Type Frame,Wood Siding
New Construction false
Schools
Elementary Schools Pershing Elem
Middle Schools Pershing K-8
High Schools Boone High
Others
Pets Allowed Yes
Senior Community No
Pet Size Extra Large (101+ Lbs.)
Ownership Fee Simple
Acceptable Financing Cash, Conventional, FHA, VA Loan
Listing Terms Cash, Conventional, FHA, VA Loan
Num of Pet 2
Special Listing Condition None
Virtual Tour https://imaginethatpics.com/24792481-Fielding-Court/idx

GET MORE INFORMATION
Agent | License ID: SL3462749







