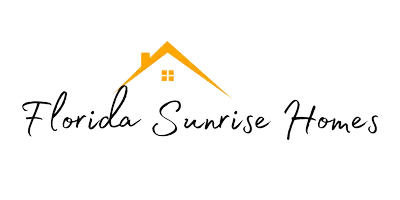3 Beds
2 Baths
1,180 SqFt
3 Beds
2 Baths
1,180 SqFt
Key Details
Property Type Condo
Sub Type Condominium
Listing Status Active
Purchase Type For Rent
Square Footage 1,180 sqft
Subdivision Villas At Lakeside A Condo
MLS Listing ID O6322420
Bedrooms 3
Full Baths 2
HOA Y/N No
Year Built 1998
Lot Size 435 Sqft
Acres 0.01
Property Sub-Type Condominium
Source Stellar MLS
Property Description
Each bedroom includes a walk-in closet and access to spacious, well-appointed bathrooms. The living area flows seamlessly into a dedicated dining space, perfect for everyday living or entertaining. Enjoy views of the tennis courts and sparkling pool from your private outdoor patio.
Additional conveniences include an in-unit washer and dryer—offered at no extra charge. HOA dues cover water, as well as access to a wide range of amenities including a resort-style pool, tennis courts, fitness center, movie theater, and recreational facilities.
Don't miss the opportunity to own this impressive, move-in-ready condo!
Location
State FL
County Seminole
Community Villas At Lakeside A Condo
Area 32765 - Oviedo
Rooms
Other Rooms Inside Utility
Interior
Interior Features Ceiling Fans(s), Living Room/Dining Room Combo, Open Floorplan, Stone Counters, Walk-In Closet(s), Window Treatments
Heating Central
Cooling Central Air
Flooring Carpet, Ceramic Tile
Furnishings Unfurnished
Fireplace false
Appliance Dishwasher, Disposal, Dryer, Microwave, Range, Refrigerator, Washer
Laundry Laundry Closet
Exterior
Exterior Feature Sidewalk, Sliding Doors, Tennis Court(s)
Community Features Association Recreation - Owned, Playground, Pool, Tennis Court(s)
Utilities Available BB/HS Internet Available, Cable Available
Amenities Available Maintenance, Playground, Tennis Court(s)
View Pool, Tennis Court, Trees/Woods
Porch Covered, Patio, Porch
Garage false
Private Pool No
Building
Lot Description Near Public Transit
Story 3
Entry Level One
Water Public
New Construction false
Schools
Elementary Schools Rainbow Elementary
Middle Schools Tuskawilla Middle
High Schools Lake Howell High
Others
Pets Allowed No
Senior Community No
Membership Fee Required Required
Virtual Tour https://www.propertypanorama.com/instaview/stellar/O6322420

GET MORE INFORMATION
Agent | License ID: SL3462749







