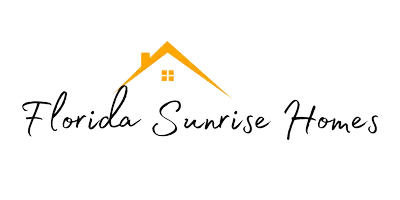3 Beds
2 Baths
1,799 SqFt
3 Beds
2 Baths
1,799 SqFt
Key Details
Property Type Condo
Sub Type Condominium
Listing Status Active
Purchase Type For Sale
Square Footage 1,799 sqft
Price per Sqft $416
Subdivision Villas At Bellagio Harbor Village
MLS Listing ID A4658171
Bedrooms 3
Full Baths 2
Condo Fees $3,745
HOA Y/N No
Annual Recurring Fee 14980.0
Year Built 2006
Annual Tax Amount $3,384
Property Sub-Type Condominium
Source Stellar MLS
Property Description
Location
State FL
County Sarasota
Community Villas At Bellagio Harbor Village
Area 34229 - Osprey
Zoning CI
Rooms
Other Rooms Storage Rooms
Interior
Interior Features Ceiling Fans(s), Crown Molding, Elevator, Solid Wood Cabinets, Stone Counters, Walk-In Closet(s)
Heating Central
Cooling Central Air
Flooring Brick, Carpet, Ceramic Tile
Fireplace false
Appliance Dishwasher, Disposal, Dryer, Electric Water Heater, Microwave, Range, Refrigerator, Washer
Laundry Inside
Exterior
Exterior Feature Balcony, Outdoor Grill, Outdoor Shower, Sauna, Sliding Doors, Storage
Parking Features Assigned, Garage Door Opener, Guest, Underground
Garage Spaces 2.0
Community Features Buyer Approval Required, Clubhouse, Community Mailbox, Deed Restrictions, Fitness Center, Gated Community - No Guard, Pool, Street Lights
Utilities Available Cable Connected, Electricity Connected
Amenities Available Elevator(s), Fitness Center, Gated, Maintenance, Recreation Facilities, Spa/Hot Tub, Storage
Waterfront Description Canal - Saltwater,Intracoastal Waterway
View Y/N Yes
Water Access Yes
Water Access Desc Intracoastal Waterway
View Water
Roof Type Membrane
Porch Covered, Deck, Patio, Porch
Attached Garage false
Garage true
Private Pool No
Building
Lot Description In County
Story 4
Entry Level One
Foundation Slab
Lot Size Range Non-Applicable
Sewer Public Sewer
Water Public
Structure Type Block,Stucco
New Construction false
Schools
Elementary Schools Laurel Nokomis Elementary
Middle Schools Laurel Nokomis Middle
High Schools Venice Senior High
Others
Pets Allowed Yes
HOA Fee Include Cable TV,Pool,Escrow Reserves Fund,Fidelity Bond,Insurance,Maintenance Structure,Maintenance Grounds,Management,Pest Control,Recreational Facilities,Sewer,Trash,Water
Senior Community No
Pet Size Extra Large (101+ Lbs.)
Ownership Condominium
Monthly Total Fees $1, 248
Acceptable Financing Cash, Conventional
Membership Fee Required Required
Listing Terms Cash, Conventional
Num of Pet 2
Special Listing Condition None

GET MORE INFORMATION
Agent | License ID: SL3462749







