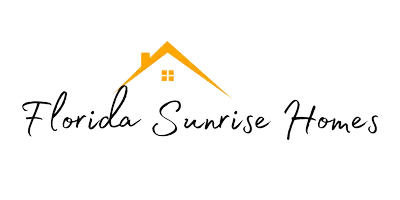3 Beds
2 Baths
1,493 SqFt
3 Beds
2 Baths
1,493 SqFt
Key Details
Property Type Single Family Home
Sub Type Single Family Residence
Listing Status Active
Purchase Type For Rent
Square Footage 1,493 sqft
Subdivision Segovia
MLS Listing ID O6322548
Bedrooms 3
Full Baths 2
HOA Y/N No
Year Built 2018
Lot Size 4,791 Sqft
Acres 0.11
Property Sub-Type Single Family Residence
Source Stellar MLS
Property Description
Enjoy the privacy of a split-bedroom floorplan, with a spacious master suite that includes a large walk-in closet. Need more room? The garage has been converted into a versatile bonus room with built-in storage—ideal as a fourth bedroom, home office, or flex space.
Step outside to a fully fenced backyard—perfect for weekend BBQs, pets, or simply unwinding in your own private outdoor space.
Located just minutes from shopping, Lake Nona, downtown Kissimmee, and with easy access to the FL Turnpike and 417, this home combines comfort, convenience, and community in one unbeatable package.
Available for move-in starting July 10th. Schedule your private tour today!
Location
State FL
County Osceola
Community Segovia
Area 34743 - Kissimmee
Rooms
Other Rooms Bonus Room
Interior
Interior Features Ceiling Fans(s), Eat-in Kitchen, High Ceilings, Kitchen/Family Room Combo, Open Floorplan, Solid Surface Counters, Solid Wood Cabinets, Split Bedroom, Thermostat, Walk-In Closet(s)
Heating Central
Cooling Central Air
Furnishings Unfurnished
Fireplace false
Appliance Dishwasher, Disposal, Dryer, Microwave, Range, Refrigerator, Washer
Laundry Laundry Room
Exterior
Garage Spaces 2.0
Utilities Available BB/HS Internet Available, Cable Connected, Electricity Connected, Water Connected
Attached Garage true
Garage true
Private Pool No
Building
Story 1
Entry Level One
Sewer Public Sewer
Water Public
New Construction false
Others
Pets Allowed Pet Deposit
Senior Community No
Membership Fee Required None
Virtual Tour https://www.propertypanorama.com/instaview/stellar/O6322548

GET MORE INFORMATION
Agent | License ID: SL3462749







