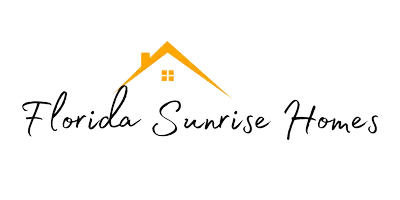1 Bed
1 Bath
804 SqFt
1 Bed
1 Bath
804 SqFt
Key Details
Property Type Single Family Home
Sub Type Villa
Listing Status Active
Purchase Type For Sale
Square Footage 804 sqft
Price per Sqft $310
Subdivision Villages Of Sumter Villa Vera Cruz
MLS Listing ID OM704551
Bedrooms 1
Full Baths 1
Construction Status Completed
HOA Fees $199/mo
HOA Y/N Yes
Annual Recurring Fee 2388.0
Year Built 1997
Annual Tax Amount $1,194
Lot Size 3,484 Sqft
Acres 0.08
Property Sub-Type Villa
Source Stellar MLS
Property Description
The interior features brand-new luxury vinyl plank flooring, fresh interior paint, updated baseboards, and stylish new light fixtures. The kitchen is a showstopper with all-new cabinetry finished in brushed gold, solid surface Corian countertops, a spacious refrigerator, a sleek single-bowl waterfall sink with coordinating gold accessories, and a classic white subway tile backsplash that adds a clean, timeless touch.
The bathroom offers a spa-like retreat with a modern floating vanity and updated gold hardware for a touch of everyday luxury. Remote-controlled ceiling fans have been installed in the living area, bedroom, and enclosed lanai for year-round comfort.
Outside, the home has been freshly landscaped with low-maintenance landscaping and an irrigation system to keep everything looking its best with minimal effort. Major updates include a roof replaced in 2018, HVAC in 2013, and newer siding.
No Bond—fully paid off! Washer and dryer are included, and the optional furniture package makes it even easier to start living the Villages lifestyle right away.
Location
State FL
County Sumter
Community Villages Of Sumter Villa Vera Cruz
Area 32159 - Lady Lake (The Villages)
Zoning PUD
Interior
Interior Features Ceiling Fans(s), Eat-in Kitchen, Living Room/Dining Room Combo, Open Floorplan, Primary Bedroom Main Floor, Solid Surface Counters, Thermostat, Walk-In Closet(s), Window Treatments
Heating Central, Electric
Cooling Central Air
Flooring Luxury Vinyl
Furnishings Negotiable
Fireplace false
Appliance Dishwasher, Dryer, Electric Water Heater, Microwave, Range, Refrigerator, Washer
Laundry In Garage
Exterior
Exterior Feature Awning(s), Rain Gutters, Sliding Doors, Sprinkler Metered
Parking Features Common, Deeded, Driveway, Garage Door Opener, Ground Level, Off Street
Garage Spaces 2.0
Fence Vinyl
Community Features Clubhouse, Deed Restrictions, Dog Park, Fitness Center, Gated Community - Guard, Golf Carts OK, Golf, Pool, Racquetball, Restaurant, Sidewalks, Special Community Restrictions, Tennis Court(s), Wheelchair Access
Utilities Available BB/HS Internet Available, Cable Available, Electricity Connected, Sewer Connected, Sprinkler Meter, Water Connected
View Trees/Woods
Roof Type Shingle
Porch Covered, Enclosed, Front Porch, Patio, Porch, Side Porch
Attached Garage true
Garage true
Private Pool No
Building
Lot Description Cleared, Landscaped, Level, Paved
Entry Level One
Foundation Slab
Lot Size Range 0 to less than 1/4
Sewer Public Sewer
Water Public
Structure Type Vinyl Siding,Frame
New Construction false
Construction Status Completed
Others
Pets Allowed Breed Restrictions, Cats OK, Dogs OK, Number Limit
HOA Fee Include Maintenance Grounds,Recreational Facilities,Security
Senior Community Yes
Ownership Fee Simple
Monthly Total Fees $199
Acceptable Financing Cash, Conventional, FHA, VA Loan
Membership Fee Required Required
Listing Terms Cash, Conventional, FHA, VA Loan
Num of Pet 2
Special Listing Condition None
Virtual Tour https://www.zillow.com/view-imx/9df60f6d-41f6-4133-9ea3-6514a56e5ffc?setAttribution=mls&wl=true&initialViewType=pano&utm_source=dashboard

GET MORE INFORMATION
Agent | License ID: SL3462749







