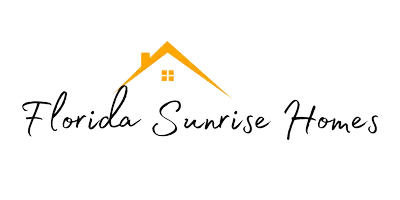4 Beds
4 Baths
2,890 SqFt
4 Beds
4 Baths
2,890 SqFt
OPEN HOUSE
Sat Jun 28, 2:00pm - 5:00pm
Sun Jun 29, 9:00am - 11:00am
Key Details
Property Type Single Family Home
Sub Type Single Family Residence
Listing Status Active
Purchase Type For Sale
Square Footage 2,890 sqft
Price per Sqft $269
Subdivision Sapphire Point Ph I & Ii Subph 1A, 1B, 1
MLS Listing ID A4657275
Bedrooms 4
Full Baths 3
Half Baths 1
HOA Fees $1,021/qua
HOA Y/N Yes
Annual Recurring Fee 4084.0
Year Built 2022
Annual Tax Amount $10,959
Lot Size 7,840 Sqft
Acres 0.18
Property Sub-Type Single Family Residence
Source Stellar MLS
Property Description
Enjoy your own private backyard retreat featuring a screened-in pool and spa, and peaceful water views—perfect for relaxing or entertaining year-round. Inside, the open-concept main level showcases a gourmet kitchen with a large island, abundant cabinetry, and generous living and dining areas.
The spacious primary suite is located on the first floor, offering added privacy and convenience, complete with a spa-like bath and walk-in closet. A versatile flex room or home office is also located downstairs. Upstairs, you'll find a second living area/loft and three additional bedrooms, ideal for family, guests, or hobbies.
Additional features include a garage equipped with its own A/C system, providing a comfortable space for a home gym, workshop, or climate-controlled storage.
Located in Lakewood Ranch, one of the top master-planned communities in the country, Sapphire Point offers residents a gated entry, resort-style amenities, and a vibrant lifestyle—all close to top-rated schools, shopping, dining, and Gulf Coast beaches.
Location
State FL
County Manatee
Community Sapphire Point Ph I & Ii Subph 1A, 1B, 1
Area 34211 - Bradenton/Lakewood Ranch Area
Zoning 01
Interior
Interior Features Living Room/Dining Room Combo, Solid Surface Counters, Walk-In Closet(s)
Heating Central, Electric
Cooling Central Air
Flooring Carpet, Luxury Vinyl, Tile
Fireplace false
Appliance Built-In Oven, Cooktop, Dishwasher, Disposal, Electric Water Heater, Microwave, Range Hood
Laundry Electric Dryer Hookup, Inside, Laundry Room
Exterior
Exterior Feature Sliding Doors
Garage Spaces 2.0
Pool In Ground
Community Features Clubhouse, Dog Park, Fitness Center, Gated Community - No Guard, Pool, Sidewalks
Utilities Available Public
View Y/N Yes
View Trees/Woods, Water
Roof Type Tile
Attached Garage true
Garage true
Private Pool Yes
Building
Entry Level Two
Foundation Slab
Lot Size Range 0 to less than 1/4
Sewer Public Sewer
Water Public
Structure Type Block,Frame
New Construction false
Schools
Elementary Schools Gullett Elementary
Middle Schools Dr Mona Jain Middle
High Schools Lakewood Ranch High
Others
Pets Allowed Breed Restrictions, Number Limit
Senior Community No
Ownership Fee Simple
Monthly Total Fees $340
Membership Fee Required Required
Num of Pet 3
Special Listing Condition None
Virtual Tour https://my.matterport.com/show/?m=dBFeLPpQdjp&mls=1

GET MORE INFORMATION
Agent | License ID: SL3462749







