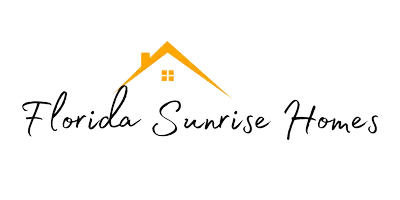4 Beds
3 Baths
1,649 SqFt
4 Beds
3 Baths
1,649 SqFt
Key Details
Property Type Single Family Home
Sub Type Single Family Residence
Listing Status Active
Purchase Type For Sale
Square Footage 1,649 sqft
Price per Sqft $260
Subdivision Deer Run Unit 25
MLS Listing ID O6313992
Bedrooms 4
Full Baths 2
Half Baths 1
Construction Status Completed
HOA Fees $80/ann
HOA Y/N Yes
Annual Recurring Fee 80.0
Year Built 1996
Annual Tax Amount $2,822
Lot Size 2,613 Sqft
Acres 0.06
Property Sub-Type Single Family Residence
Source Stellar MLS
Property Description
bedroom, 2 1/2-bathroom home offers modern living space, all completely updated in 2023. New Water Heater 2023, new power electric circuit 2023, A/C 2016, Roof 2018. Don't miss your chance to own this exceptional property!
From the moment you step inside, you'll be impressed by the stylish finishes, open layout, and abundant
natural light. The upgraded kitchen features a Wine cooler, sleek 42” cabinetry, quartz countertops, and stainless-steel appliances—perfect for entertaining.
The spacious primary suite includes a spa-like bathroom and private balcony, ideal for enjoying your
morning coffee or evening breeze. Step outside to a peaceful patio with serene pond views—your
own private oasis. Before long, you'll be able to walk to Seminole County's newly designed Deer Run
Community Park.
Nestled on a quiet cul-de-sac with convenient access to top-rated schools, shopping, and major
highways, this home blends comfort, style, and location.
This property is part of a Property Owners Association (POA), not an HOA with an extremely low annual cost of just $80 annually !
Location
State FL
County Seminole
Community Deer Run Unit 25
Area 32707 - Casselberry
Zoning PUD
Interior
Interior Features Ceiling Fans(s), Eat-in Kitchen, Open Floorplan, Thermostat, Walk-In Closet(s)
Heating Electric
Cooling Central Air
Flooring Ceramic Tile, Laminate
Fireplace false
Appliance Disposal, Microwave, Refrigerator
Laundry In Garage
Exterior
Exterior Feature Balcony, Sidewalk, Sliding Doors
Parking Features Converted Garage, Driveway, Garage Door Opener
Garage Spaces 1.0
Community Features Street Lights
Utilities Available Cable Connected, Electricity Connected, Phone Available, Underground Utilities
Roof Type Shingle
Attached Garage true
Garage true
Private Pool No
Building
Story 2
Entry Level Two
Foundation Slab
Lot Size Range 0 to less than 1/4
Sewer Public Sewer
Water Public
Structure Type Block,Stucco
New Construction false
Construction Status Completed
Schools
Elementary Schools Sterling Park Elementary
Middle Schools South Seminole Middle
High Schools Lake Howell High
Others
Pets Allowed Yes
Senior Community No
Ownership Fee Simple
Monthly Total Fees $6
Acceptable Financing Cash, Conventional, FHA, VA Loan
Membership Fee Required Required
Listing Terms Cash, Conventional, FHA, VA Loan
Special Listing Condition None
Virtual Tour https://www.propertypanorama.com/instaview/stellar/O6313992

GET MORE INFORMATION
Agent | License ID: SL3462749







