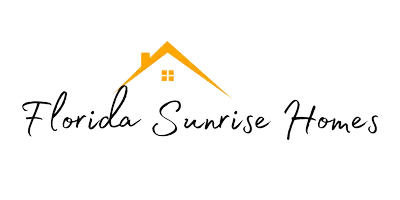4 Beds
3 Baths
2,045 SqFt
4 Beds
3 Baths
2,045 SqFt
OPEN HOUSE
Sun Jun 08, 12:00pm - 2:00pm
Key Details
Property Type Single Family Home
Sub Type Single Family Residence
Listing Status Active
Purchase Type For Sale
Square Footage 2,045 sqft
Price per Sqft $220
Subdivision Westgate
MLS Listing ID TB8372598
Bedrooms 4
Full Baths 2
Half Baths 1
Construction Status Completed
HOA Fees $73/mo
HOA Y/N Yes
Annual Recurring Fee 876.0
Year Built 2023
Annual Tax Amount $7,500
Lot Size 5,662 Sqft
Acres 0.13
Property Sub-Type Single Family Residence
Source Stellar MLS
Property Description
The open-concept kitchen is truly the heart of the home, boasting granite countertops, a large center island with bar seating, white cabinetry with crown molding and upgraded hardware, stainless steel appliances, recessed lighting, and a spacious walk-in pantry. Overlooking the great room and dining area, the kitchen offers seamless flow for gatherings and everyday living. The primary suite is a peaceful retreat complete with a tray ceiling, tranquil pond views, two generous walk-in closets, and a luxurious en-suite bath featuring a granite double vanity, garden soaking tub, glass-enclosed shower, and private water closet. Secondary bedrooms are thoughtfully positioned for privacy, and the home includes a wide foyer entry, an interior laundry room with washer and dryer included, water softener, and smart home system offering convenience and peace of mind.
Community amenities include multiple resort-style pools, clubhouses, a dog park, tot lots, sports courts, and miles of scenic walking and biking trails. Many homes, like this one, enjoy tranquil pond and conservation views that enhance the Florida lifestyle.
Westgate at Avalon Park is more than a neighborhood—it's a lifestyle. Nestled just off SR-54, this vibrant master-planned community is built around the “Live, Learn, Work, Play” concept with over 400,000 square feet of planned retail space and 100,000 square feet of office space—bringing shopping, dining, entertainment, and even medical facilities just steps from your front door.
Located only six miles from I-75, Westgate offers quick access to Downtown Tampa, Lakeland, and Sarasota, as well as proximity to premier destinations like The Shops at Wiregrass, The Grove, Tampa Premium Outlets, and The Krate—a one-of-a-kind shipping container marketplace filled with local businesses, unique restaurants, and entertainment. Nearby attractions such as Epperson Lagoon, Main Event, AdventHealth Center Ice, and top-rated schools like Pinecrest Academy, New River Elementary, and Wesley Chapel High make this location ideal for families and professionals alike.
This nearly new home combines thoughtful upgrades, a premium location, and an unbeatable lifestyle in one of Pasco County's most desirable communities. Schedule your private showing today—homes like this do not last long!
Location
State FL
County Pasco
Community Westgate
Area 33545 - Wesley Chapel
Zoning MPUD
Rooms
Other Rooms Inside Utility
Interior
Interior Features High Ceilings, Kitchen/Family Room Combo, Living Room/Dining Room Combo, Open Floorplan, Primary Bedroom Main Floor, Stone Counters, Thermostat, Walk-In Closet(s)
Heating Central
Cooling Central Air
Flooring Carpet, Ceramic Tile
Fireplace false
Appliance Dishwasher, Dryer, Electric Water Heater, Microwave, Range, Refrigerator, Washer
Laundry Inside, Laundry Room
Exterior
Exterior Feature Sidewalk, Sliding Doors
Garage Spaces 2.0
Fence Fenced
Pool Other
Community Features Dog Park, Park, Playground, Pool, Sidewalks
Utilities Available Electricity Connected, Public, Sewer Connected, Water Connected
Amenities Available Clubhouse, Playground, Pool, Trail(s), Vehicle Restrictions
Waterfront Description Pond
View Y/N Yes
Water Access Yes
Water Access Desc Pond
View Water
Roof Type Shingle
Porch Covered, Rear Porch
Attached Garage true
Garage true
Private Pool No
Building
Lot Description Cleared, In County, Landscaped, Paved
Entry Level One
Foundation Slab
Lot Size Range 0 to less than 1/4
Builder Name DR HORTON
Sewer Public Sewer
Water Public
Architectural Style Contemporary
Structure Type Block,Stucco
New Construction false
Construction Status Completed
Schools
Elementary Schools New River Elementary
Middle Schools Thomas E Weightman Middle-Po
High Schools Wesley Chapel High-Po
Others
Pets Allowed Breed Restrictions, Cats OK, Dogs OK, Number Limit, Yes
Senior Community No
Ownership Fee Simple
Monthly Total Fees $73
Acceptable Financing Cash, Conventional, FHA, VA Loan
Membership Fee Required Required
Listing Terms Cash, Conventional, FHA, VA Loan
Num of Pet 2
Special Listing Condition None
Virtual Tour https://www.propertypanorama.com/instaview/stellar/TB8372598

GET MORE INFORMATION
Agent | License ID: SL3462749







