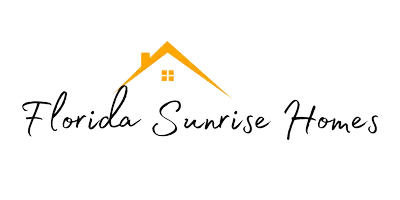3 Beds
2 Baths
1,921 SqFt
3 Beds
2 Baths
1,921 SqFt
Key Details
Property Type Single Family Home
Sub Type Single Family Residence
Listing Status Active
Purchase Type For Sale
Square Footage 1,921 sqft
Price per Sqft $272
Subdivision Brandy Creek
MLS Listing ID O6303422
Bedrooms 3
Full Baths 2
Construction Status Completed
HOA Fees $251/qua
HOA Y/N Yes
Originating Board Stellar MLS
Annual Recurring Fee 1004.0
Year Built 2000
Annual Tax Amount $2,246
Lot Size 9,147 Sqft
Acres 0.21
Lot Dimensions 122.72X100X50.98X134.69
Property Sub-Type Single Family Residence
Property Description
Schedule your private showing today—homes in Brandy Creek rarely become available!
Location
State FL
County Orange
Community Brandy Creek
Area 34787 - Winter Garden/Oakland
Zoning R-1B
Rooms
Other Rooms Attic, Bonus Room, Formal Dining Room Separate, Great Room, Inside Utility
Interior
Interior Features Built-in Features, Ceiling Fans(s), Eat-in Kitchen, High Ceilings, Kitchen/Family Room Combo, Open Floorplan, Primary Bedroom Main Floor, Split Bedroom, Thermostat, Vaulted Ceiling(s), Walk-In Closet(s), Window Treatments
Heating Central, Electric
Cooling Central Air
Flooring Ceramic Tile, Wood
Furnishings Unfurnished
Fireplace false
Appliance Dishwasher, Disposal, Dryer, Electric Water Heater, Microwave, Range, Refrigerator, Washer
Laundry Electric Dryer Hookup, Inside, Laundry Room, Washer Hookup
Exterior
Exterior Feature French Doors, Lighting, Private Mailbox, Sidewalk
Parking Features Driveway, Garage Door Opener
Garage Spaces 2.0
Fence Fenced, Masonry, Vinyl
Community Features Gated Community - No Guard, Sidewalks, Street Lights
Utilities Available Cable Available, Electricity Connected, Sewer Connected, Underground Utilities, Water Connected
Amenities Available Gated
Water Access Yes
Water Access Desc Lake
Roof Type Shingle
Porch Covered, Enclosed, Front Porch, Rear Porch, Screened
Attached Garage true
Garage true
Private Pool No
Building
Lot Description Landscaped, Sidewalk, Paved, Private
Entry Level One
Foundation Slab
Lot Size Range 0 to less than 1/4
Sewer Public Sewer
Water Public
Architectural Style Florida
Structure Type Block,Concrete,Stucco
New Construction false
Construction Status Completed
Schools
Elementary Schools Tildenville Elem
Middle Schools Lakeview Middle
High Schools West Orange High
Others
Pets Allowed Cats OK, Dogs OK, Yes
HOA Fee Include Private Road
Senior Community No
Ownership Fee Simple
Monthly Total Fees $83
Acceptable Financing Cash, Conventional, FHA, VA Loan
Membership Fee Required Required
Listing Terms Cash, Conventional, FHA, VA Loan
Special Listing Condition None
Virtual Tour https://realestate.febreframeworks.com/sites/velxbgw/unbranded

GET MORE INFORMATION
Agent | License ID: SL3462749







