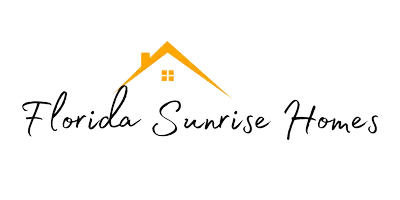5 Beds
5 Baths
2,977 SqFt
5 Beds
5 Baths
2,977 SqFt
Key Details
Property Type Single Family Home
Sub Type Single Family Residence
Listing Status Active
Purchase Type For Rent
Square Footage 2,977 sqft
Subdivision Kindred
MLS Listing ID O6294592
Bedrooms 5
Full Baths 4
Half Baths 1
Construction Status Completed
HOA Y/N No
Year Built 2019
Lot Size 7,840 Sqft
Acres 0.18
Property Sub-Type Single Family Residence
Source Stellar MLS
Property Description
A MOTHER IN LAW SUIT IS INCLUDED PLUS A BONUS ROOM WITH A BATHROOM AND INDEPENDENT ENTRANCE offers even more versatility, perfect for the family , guest rooms or additional rental opportunity. The mother in law suit can make easily $1350 monthly and the bonus bed/bath room can make at less $700 monthly. * The Solar panels are included in the price so you will pay about $20 of energy 3 times a year only.
Enjoy the HUGE SCREENED IN BACK PORCH that include a kitchenette and a grill ideal for those family celebrations.
Located in the sought-after KINDRED community, you'll have access to walking trails, clubhouse and a community pool. Conveniently situated near stores, restaurants and just 20 minute from Orlando Airport. Don't miss this opportunity !
Location
State FL
County Osceola
Community Kindred
Area 34744 - Kissimmee
Rooms
Other Rooms Bonus Room, Florida Room, Interior In-Law Suite w/Private Entry, Loft
Interior
Interior Features Ceiling Fans(s), Eat-in Kitchen, Kitchen/Family Room Combo, Living Room/Dining Room Combo, Open Floorplan, Solid Surface Counters, Stone Counters, Thermostat, Walk-In Closet(s)
Heating Solar
Cooling Central Air
Flooring Carpet, Ceramic Tile, Concrete
Furnishings Negotiable
Fireplace false
Appliance Bar Fridge, Cooktop, Dishwasher, Disposal, Dryer, Electric Water Heater, Exhaust Fan, Indoor Grill, Microwave, Range, Range Hood, Refrigerator, Washer
Laundry Inside, Laundry Room
Exterior
Exterior Feature Garden, Outdoor Kitchen, Sidewalk, Sliding Doors
Parking Features Driveway, Garage Door Opener, Guest
Garage Spaces 3.0
Fence Fenced, Back Yard
Pool In Ground
Community Features Association Recreation - Owned, Clubhouse, Dog Park, Fitness Center, Park, Playground, Pool, Sidewalks, Tennis Court(s), Street Lights
Utilities Available Electricity Available, Sewer Available, Sprinkler Recycled, Water Connected
Porch Covered, Enclosed, Rear Porch, Screened
Attached Garage true
Garage true
Private Pool No
Building
Lot Description Paved
Entry Level One
Builder Name DR Horton
Sewer Public Sewer
Water Public
New Construction false
Construction Status Completed
Others
Pets Allowed Cats OK, Dogs OK, Pet Deposit, Size Limit, Yes
Senior Community No
Pet Size Small (16-35 Lbs.)
Membership Fee Required None
Num of Pet 2
Virtual Tour https://www.propertypanorama.com/instaview/stellar/O6294592

GET MORE INFORMATION
Agent | License ID: SL3462749







